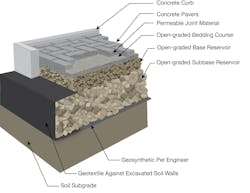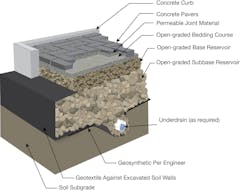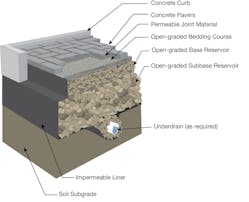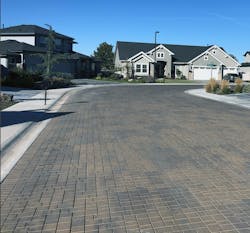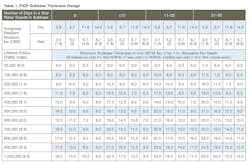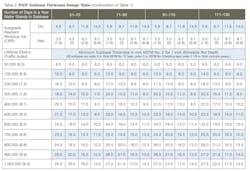At the start of the current century, permeable pavements entered the stormwater management/LID toolbox. The three primary permeable pavement types are pervious concrete (PC), porous asphalt (PA), and permeable interlocking concrete pavement (PICP). All are constructed over open-graded aggregates that store and typically infiltrate stormwater into the soil subgrade. Permeable pavements enable compliance with NPDES permit regulations for pollutant reductions, reduce combined sewer overflows, recharge groundwater, decrease runoff volumes, and reduce flooding. Since permeable pavements can support vehicles while managing stormwater, a savings in land utilization for detention/retention facilities is realized.
In contrast, state and local road agencies have been slow in adopting permeable pavements for full-width roads in part due to lack of design, construction, and maintenance experience, as well as guidelines and standards. A core concern is performance in subgradesLabeled ASCE 68-18, this national standard on PICP codifies proven design, construction, and maintenance practices. Full-scale load testing translated into practitioner-ready subbase thickness tables, and simple, reliable design procedures can instill confidence in civil engineers who spend a small fraction of their professional time designing pavements and even less for permeable ones. Much of the groundwork in the developing ASCE 68-18 on PICP was originally detailed in the 2017 manual, Permeable Interlocking Concrete Pavement by the author of this article.
A PICP project example is shown in Figure 5.
Site Suitability Considerations
ASCE 68-18 first walks the designer through a checklist of site suitability considerations that includes but are not limited to the following:
- Federal, state, provincial, or municipal rainfall design criteria such as depths, percentile, return period, intensity, and storm duration
- Underlying geology and soils maps, horizons, soil types, and estimated depth to the seasonal high groundwater table, depth to bedrock, or other confining layers
- Hydrologic soil groups (i.e., A, B, C, D) defined in Chapter 7 of the Engineering Handbook Part 630 published by USDA NRCS
- Soil classification (Unified or AASHTO) and mechanical properties such as strength (typically soaked California Bearing Ratio or R-value), particle size distribution, permeability, etc.
- Site history of fill soil, contamination, previous disturbances, or compaction
- Natural drainage systems including intermittent/perennial streams, lakes, rivers, and wetlands
- Surrounding land use and potential sources of contributing runoff and pollution
- Existing underground utility lines
- Applicable NPDES, TMDLs, brownfield, or other special requirements
- Identification and avoidance of stormwater hotspots
Concrete pavers assembled in a pattern create joints or openings filled with permeable jointing material. The paving units comply with ASTM C936 in the United States or CSA A231.2 in Canada, which requires 55 megapascals (8,000 psi) compressive strengths. For vehicular traffic, pavers are used with a length to thickness ratio equal to or less than three and a minimum thickness of 80 millimeters (3 1/8 inches). The designer may consider using paving patterns suitable for machine installation, which accelerates construction. A 45- or 90-degree herringbone pattern is recommended for vehicular pavements. Alternative laying patterns for machine installation are provided in the standard and may be considered as long as they are functionally and structurally equivalent to herringbone patterns. The pavers rest on a 50 millimeter (2 inch) thick layer of ASTM No. 8 stone or similar gradation.
Structural and Hydrologic Design Methods
Structural and hydrologic design processes for determining the subbase thickness are illustrated in Figure 4. First, the designer conducts a structural analysis. Pavement design requires determining the subgrade soil strength and traffic loads expressed as lifetime ESALs or Caltrans Traffic Index. From there, the pavement structure (surface and base/subbase) is determined. For PICP design, the surface, aggregate bedding, and base layers remain at consistent thicknesses, i.e., the paver thickness plus 50 millimeters and 100 millimeters (2 and 4 inches) for the bedding and base for vehicular applications. (Pedestrian and residential driveways only require a thickened base without a subbase.) The design engineer develops a pavement thickness solution for the subbase layer with additional consideration given to the number of days per year water stands in the subbase for at least 24 hours (saturated conditions).
Next, the designer conducts hydrologic analysis to develop a subbase thickness to store water. Inputs include
- the design storm or storms (typically provided by the local municipality);
- any runoff that becomes inflow from adjacent pavements or roofs;
- the soil subgrade infiltration rate and water volume into the subgrade and outflow from underdrains if required.
Construction Guidelines
PICP construction for vehicular applications follows the steps listed below. ASCE 68-18 includes guide construction specifications for modification to project conditions. The following lists construction steps:
- Attend a pre-construction meeting
- Plan site access and keep PICP materials free from sediment
- Excavate soil or remove an existing pavement
- Avoid soil compaction unless required in the plans and specifications
- Install geosynthetics, impermeable liners, and underdrains per the plans and specifications
- Place and compact the aggregate subbase and check compaction with a lightweight deflectometer
- Install curbs or other edge restraints
- Place and compact the aggregate base and check compaction with a lightweight deflectometer
- Place and screed the bedding layer
- Install pavers manually or with mechanical installation equipment
- Fill the paver joints and sweep the surface clean
- Compact the pavers
- Top up joints with jointing stone if needed and sweep the surface clean
- Return within six months to inspect pavement and refill joints as needed with aggregate
In addition, ASCE 68-18 includes a thorough construction inspection list for agency, owner, and contractor use.
Maintenance Guidelines
The first maintenance requirement is a PICP owner willing and able to conduct periodic surface cleaning. Like all permeable pavements, regular surface cleaning is key to maintaining surface infiltration rates throughout the pavement life. The standard provides a complete maintenance checklist for project owners and facility managers.
Conclusion
Like all ASCE national standards, the 90 pages of ASCE 68-18 present best practices for design, construction, and maintenance. The intent of this standard is for reference and use by national, provincial, state, and local stormwater and road agencies, as well as by consulting engineers. The standards-making effort will result in higher consistency among users that result in successful projects while allowing for adjustments according to local stormwater management objectives/regulations, materials, construction and maintenance practices.
Resources
ASCE 68-18 can be purchased from www.ascelibrary.org/doi/book/10.1061/9780784415009. Additional resources include free online continuing education presentations on PICP design fundamentals, inspection, and maintenance, available at www.aecdai.ly/icpi. ICPI offers free technical bulletins, detail drawings, and guide specifications at www.icpi.org.
References
American Association of State Highway and Transportation Officials. Guide for Design of Pavement Structures. AASHTO: Washington, DC, 1993.
American Association of State Highway and Transportation Officials 2010. “Geotextile Specification for Highway Applications.” AASHTO Designation M-288, in Standard Specifications for Transportation Material and Methods of Sampling and Testing, Part IB: Specifications, 31st Edition. AASHTO, Washington, DC, 2010.
Smith, D.R. Permeable Interlocking Concrete Pavements. Interlocking Concrete Pavement Institute: Chantilly, VA, 2017. www.icpi.org.
Li, H., D. Jones, R. Wu, J. Harvey. Development and HVS Validation of Design Tables for Permeable Interlocking Concrete Pavement: Final Report. University of California Pavement Research Center: Davis, CA, 2014. www.ucprc.ucdavis.edu/PDF/UCPRC-RR-2014-04.pdf.
