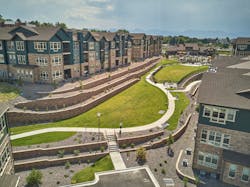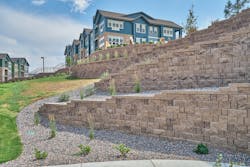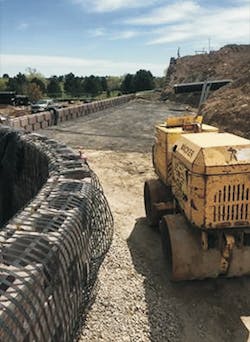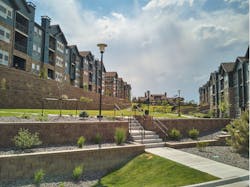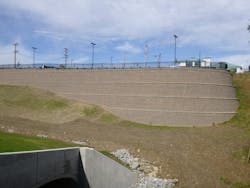The scarcity of flat, buildable land in metro areas has resulted in the increasing need for adept manipulation of site and property characteristics, particularly grades. The trend continues to grow. Hills once bypassed as too costly to build on, according to the American Planning Association, are now prime residential areas for developers and builders for the very reason that they were bypassed and are closer to the metro center than the nearest vacant flat land.
In addition to how flat a prospective development site may be, soil type, high water tables, and poor drainage are some other factors that can potentially complicate and delay construction, driving up costs. Site assessment, grading and drainage planning, and landscaping are important tools and techniques to employ in any development project, be it single-family, commercial, or multi-family.
With respect to slope, a little is nice for aesthetics and site drainage. However, steep slopes—above twenty percent—will substantially raise development costs due to the need for more extensive earthmoving, retaining walls, and soil stabilization to produce workable grades that are also in keeping with local subdivision ordinances that regulate grading.
Some local governments have areas with special topography they want to manage in a more intentional manner. One such category of land is generally referred to as “hillside areas,” characterized by ridgelines, bluffs, rock outcroppings, vegetation, natural drainage ways, wildlife habitat, geologic conditions, and slopes. Hillside areas and other unique land classifications are identified as such because they not only contribute to the attractiveness of the community but require special management in order to be preserved. Through zoning mechanisms, code standards, and requirements with recommended guidelines that control development and expansion, many cities and other governments are able to effectively administer and protect these areas.
An example of using aggressive strategies to build on a hilly site in a high-value location is Alta Pinehurst, a newer luxury apartment development in Lakewood, CO, with 350 garden-style units. The developer is Wood Partners, a national real estate development and acquisitions firm based in Atlanta. They are one of the top multi-family developers in the country. The Denver area has been a key market for them, and the vacant but hilly parcel of land near Pinehurst Country Club was attractive. The city of Lakewood lies to the west of the Denver metro area, stretching into the foothills of the Rocky Mountains. Property in this area is generally considered prime real estate, but undeveloped land can have grades that require a heavy investment in making it buildable.
Initially, Wood Partners commissioned their longtime civil engineering partner in the region, Harris Kocher Smith (HKS), to do a site investigation and preliminary grading plan. The outcome of the investigation indicated the site would need not only a significant amount of grading but most likely, split foundation architecture for the structures to be built there. Grading, and split foundation construction in particular, are very costly for the developer.
Billy Harris Jr., a principal at HKS, worked on the project and remembers that the preliminary plan painted a less-than-rosy picture of the site. “Our initial quick grading analysis indicated that over 2 million dollars-worth of earthwork and retaining wall costs would be necessary, not even including the cost for split foundations. The consultant team (the owner, landscape architect, building architect, and my firm) looked at several conceptual site plans and building types in order to minimize costs.”
Excavation and Site Grading
Commercial and residential excavation projects usually require site grading work to prepare for construction, with the goal of creating a level base, or “pad” for the rest of the project to be built on. Site grading is used to make this level base, manage water runoff, and secure potential areas of erosion. Depending on the project and location, site grading can include a slope of at least five percent, which translates into a 6-inch drop over 10 feet, sloping away from buildings. Quality excavation and grading on a site can determine the success of a project long term. If not graded correctly, erosion, water, and foundational issues can occur years after the project has been completed. Adjacent properties can be negatively affected and natural features like rivers, forests, and fields may suffer short- and long-term effects as well.
Preliminary grading plans were completed, and decisions were made about the types of retaining walls that would best serve the needs of the site. In the Denver area, mechanically stabilized earth (MSE) walls are often used. They offer a range of aesthetic options and are less expensive than some of the alternatives. Rock walls are also a consideration but have the disadvantage of needing frequent repair. As this site did not have big cut sides but did need a lot of fill, it was well-suited for walls.
Wood Partners proceeded with plans for a multi-family apartment complex and purchased the 19.2-acre parcel. HKS prepared the civil construction drawings, including the detailed grading plans, taking into account applicable zoning restrictions, Fair Housing and ADA requirements, soil conditions, regulatory drainage, and water quality requirements, among other requirements.
Site development was a collaborative effort between the owner, HKS, Studio PBA Architects, and the landscape architecture firm, Norris Design. The project team grappled with many concerns related to construction on a site fraught with problematic grade changes. It was clear from the outset that a large volume of fill would be needed to even out the hilly contours. Another impact was the result of one of the zoning ordinances which limited wall heights to 6 feet for each individual wall. The restriction, in addition to cost, shaped the plan: the challenge of the hilly contours would be met with an aggressive grading approach in conjunction with many thousands of square feet of terraced structural concrete retaining walls.
Using Retaining Walls on Steeply Sloping Sites
Retaining walls are a landscaping tactic to overcome sloped areas and increase the amount of usable land on a site. While serving this function, they can also have a dramatic visual impact. Other key functions include reducing erosion by enhancing soil retention and protecting areas from being saturated with water. They improve the landscape design and prevent landscapes from sliding or flooding.
The wall system chosen was a mortarless, interlocking system with a free-draining gravel drainage zone and core fill. It will allow proper drainage under most circumstances, although drain tiles should be routed to a storm drainage system or daylighted below or through the wall at low points and at certain points on center. Surface runoff is diverted at the top of the wall by placing a low permeable soil cap along the ground surface.
To visually connect and coordinate exterior site elements and buildings, the developer wanted a wall system with several sizes of block that could generate a random design pattern. Compac-Regency has scored unit options in addition to a straight split unscored unit. When the faces are combined, the result is a sophisticated ashlar-like pattern: the decorative combination of different-sized blocks and color blends creates the look of hand-laid stone. On this project, the ashlar wall face resembles and complements the brick façade of the apartment buildings.
These features, coupled with the system’s robust structural specifications and its high-strength interlocking pin connection system, were the factors that assured its selection. The design for this 19-acre site called for 45 walls, many of them two-tiered, with a 24-foot maximum tiered height. The total length of all the walls combined is a remarkable 11,000 feet (65,500 total square feet).
Because another important goal of the wall design for the Alta Pinehurst project was to maximize buildable space, wall units were installed using the front pinhole. With this hole configuration, the batter of the wall, or the setback angle, is near-vertical and the wall will then have a smaller 3D footprint while remaining structurally sound.
Site plans needed to comply with the Colorado Fair Housing Act, meaning that retaining walls would have to perform even more of the heavy lifting in the landscape architecture plan. The act mandates that for all real property, there is handicap access at every entrance of every building and common-use area, usually in the form of ramps with a slope not greater than five percent.
Construction for the whole site began in January 2016 and finished around October of 2018. Slaton Bros. was able to complete the massive retaining wall installation project in a twelve-month time frame that included several mobilizations. Donovan Klug, the primary superintendent on the job, says, “I’m proud of this project and I like the look of the wall pattern created by using the two full blocks.” The tiered configurations, color blending, and block patterns and textures have been artfully designed and installed to connect with site elements and buildings while serving their ground-molding and fortifying functions.
Today the Alta Pinehurst property, with its many winding lengths of stonework and tiered containment structures, gives the fleeting impression of a castle, albeit one with present-day architectural splendor.
Parking in Pennsylvania
This segmental wall project in McMurray, PA, is remarkable for several reasons, but primarily because it is an immense, tiered, near-vertical retaining wall rising 35.67 feet from the bottom of the base tier. Besides being sturdy and high-functioning, it’s polished look was accomplished with the Keystone Compac III Victorian system. These are pinned structural wall units with chamfered edges on three sides and a natural stone texture that renders the wall an Old World cut stone look.
The monumental retaining structure became part of a larger Pennsylvania Department of Transportation intersection improvement/relocation when a business in the immediate vicinity, Stephen Szabo Salon, lost a significant portion of its parking lot due to additional land needs for the public project. PennDOT worked with the owners and Peters Township to extend the existing parking lot on to a steeply sloped area of the property. Comprised of Compac III units, pins, and polyester geogrid, the wall system formed the geosynthetically reinforced soil mass that supported the parking lot and stabilized the additional fill that extended the existing lot to the required elevation.
