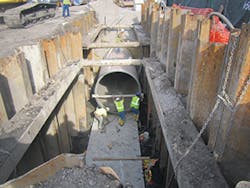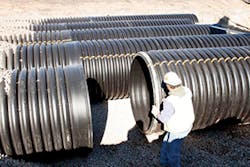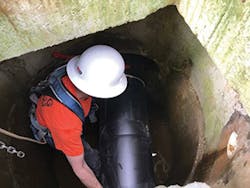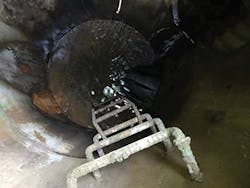Pipes of all kinds are mostly out of sight, out of mind. People know and appreciate the danger of a leak from a gas pipe. They understand the difficulties that come from a break in a sewer line. But they seldom consider or have a passing thought about pipes that carry stormwater from our streets.
Those in the industry know that pipes, connectors, retention structures, and other parts of the stormwater system are critical to the condition of other infrastructure, including roads, utilities, railroads, neighborhoods, and commercial districts. A well-designed, well-maintained system is vital to the health of the people because failure or flooding can force untreated sewage into public waterways.
There are many types of pipe, and they are used for constructing new stormwater management systems, replacing failing pipes and culverts, or in projects to separate sanitary and storm sewer systems.
This article is about a variety of projects, new construction, rehabilitation efforts, and emergency repairs. Experts who performed these projects share their successes and their challenges.
Largest Stormwater Control Project
The sewer system used by the city of Grand Rapids, MI, was constructed more than 100 years ago. Like many cities of that time, the system is a combined sewer system (CSS). However, during heavy rain events, the pipelines are sometimes overwhelmed, flooding occurs, and untreated sewage can flow into the Grand River. In 1988, the state of Michigan mandated that the city eliminate all combined sewer system overflows (CSOs) by 2019.
Black & Veatch, based in Overland Park, KS, has provided engineering services for this giant effort since 1988. The result is the largest stormwater control project in Grand Rapids’ history. A significant part of the project involves reducing the amount of stormwater runoff by increasing green infrastructure. The city has added rain gardens and pervious pavements to infiltrate runoff and hydrodynamic separators to remove sediments. Existing roadways have been narrowed and green parkways added to decrease runoff.
W1234 outfall in New Jersey
In total, 118 sewer overflow sites have been eliminated. The storm and sanitary sewers have been separated so that rain events will not impact the flow of sanitary sewers. Two stormwater pumping stations and 119 miles of pipeline were installed in an area of more than 6 square miles. Underground filtration basins provide storage for stormwater until it can be released into the river.
StormTech MC-4500 chambers, manufactured by Advanced Drainage Systems Inc. (ADS), were chosen to provide storage under Mary Waters Park. The chambers measure 52 by 100 by 60 inches, each providing 106.5 cubic feet of storage. In all, 678 chambers were installed in the park in 14 rows, the last being the Isolator Row, and 12 inches of cover stone were placed on top. Another 24 inches of backfill was added. This line of chambers is surrounded by filter fabric and connected to a manhole for easy access. The chambers have open bottoms and perforated sidewalls, so the stormwater moves both vertically and horizontally. Sediments are captured in the Isolator Row, so the other rows remain sediment free. The nearby manhole can be used for sediment removal.
Along with the StormTech chambers, perimeter drainage of the site is accomplished by ADS N-12 6-inch-diameter, dual-wall perforated corrugated high-density polyethylene (HDPE) pipe. This pipe is connected to the outlet with a 6-inch Inserta Tee fittings.
One challenge with this project was finding a system that was both flexible in configuration and could handle the soil loads above so that the area could be developed for other purposes if desired.
The installation was done by a crew of six and took five days. Since the completion of the installation, the StormTech chambers have accomplished the goal of retaining stormwater and eliminating flooding. The city is pleased with its performance.
The Mary Waters Park project was part of the larger project of eliminating CSOs. The project was completed in July 2015.
Hillcrest Knoll Park
New Jersey Construction
New Jersey has congestion not only above ground but also below. In urban areas, the space beneath the streets is crowded with utilities, tunnels, and sewer systems, some of which have been in place for decades. The combined sewer collection systems for Hoboken, West New York, and Union City are operated by the North Hudson Sewerage Authority (NHSA).
A project to replace a combined sewer outfall near the entrance to the Lincoln Tunnel had two main goals. The first was to decrease roadway flooding in the area. The neighborhood is almost exclusively impervious material, leading to heavy runoff and flooding during rain events. The flow would overwhelm the W1234 outfall so that the existing manholes would surcharge by up to 10 feet above ground. The second goal was to meet a requirement from the NHSA’s New Jersey Pollutant Discharge Elimination System (NJPDES). NHSA was faced with a mandate to capture, remove, and prevent the discharge of solids and floatables greater than 1/2 inch in diameter.
To meet these goals, the Parsippany office of CH2M Hill designed the project. Part of the effort would be the rehabilitation of 750 linear feet of sanitary sewer and existing outfall, and the rest would include construction of a new parallel sewer outfall. Mott MacDonald provided engineering services. The contractor was Rencor Inc.
One big challenge was the geology of the area. A tidal marsh had been filled in with a variety of materials to develop a port facility in the early 1900s. If a bulkhead deteriorated, another was installed in front of it, and this process was repeated over the years. In the last 20 years, the area has been redeveloped. High-end residential and commercial buildings have been constructed along with their parking and landscaping.
Because of the variety of underlying soils and the miscellaneous fill material, seven soil borings were taken. The underlying soil is organic silt with no bearing capacity for the outfall. The diversion structures, manholes, and new outfall were installed on steel bearing piles to make up for the lack of support from the soil.
Another challenge to overcome was the tangle of underground utilities and buried structures, along with the difficulty of handling groundwater management and traffic control during construction.
The original specifications called for reinforced concrete pressure pipe. However, NHSA agreed to change to CCFRPM (centrifugally cast, fiberglass-reinforced, polymer mortar pipe), manufactured by Hobas Pipe USA. CCFRPM pipe is manufactured using a computer-controlled process that produces a high-density pipe with smooth exterior and interior surfaces. The strength of the material allows for the pipe to be thin walled, giving the highest flow capacity possible. The pipe is lightweight, so it can be installed with smaller equipment and in tighter spaces. It can be cut onsite as needed to fit it around other underground structures.
Repairs in Redmond, WA
George F. Mesiha, senior project manager with Rencor, says, “Construction was staged and pipe alignment was tweaked to accommodate existing utilities and another existing CSO outfall. Changing the pipe alignment would have taken a much longer time to fabricate special concrete pipe sections. It is much easier and faster to change with an FRP [fiberglass-reinforced pipe].”
The poor soils meant that the pipe had to be installed on a precast concrete slab. Groundwater was an issue because of the nearby Hudson River. A combination of dewatering and jet grouting was used to stabilize the soil around the excavation.
“We provided 1,280 linear feet of 96-inch-diameter, 35 psi pressure class, 46 psi stiffness class pipe to meet the projects design requirements and project conditions,” says Rene Garcia, an engineer with Hobas Pipe in Houston, TX.
A 72-inch-diameter brick pipe formed the existing outfall from Park Avenue to Waterfront Terrace. On the east side of Waterfront Terrace, it transitioned to a 67-inch-high by 81-inch-wide timber and concrete box culvert. This structure was in poor condition, partially collapsed. This outfall extends for another 680 linear feet before discharging into the Hudson River.
In recent years, Route 495 leading into the Lincoln Tunnel, also known as the Helix, had been repaired. Phase 1 of the outfall project included construction of a new 96-inch-diameter outfall from beneath the Helix, reaching about 900 feet to the Hudson River. The new and existing outfalls were connected at a junction chamber beneath the Helix. Once the new outfall was ready, the flow was diverted from the existing outfall.
The 96-inch pipe was installed in three trenchless installations. The first passed under light rail tracks and through a casing installed by Rencor years before during a light rail project. The second installation was under Waterfront Terrace, a high-traffic four-lane road with heavy underground utility congestion. The third was under Harbor Boulevard, next to the Hudson. This road could not be closed during construction.
Once the pipe was in place for the new outfall, the existing outfall was opened. The area now has a dual parallel outflow. Since the construction and rehabilitation, the manhole at JFK Boulevard has not surcharged, so flooding has been significantly reduced.
Redmond, WA
New Construction
Mar-Jac Poultry Alabama LLC needed a major expansion of its facilities after it acquired another company, Durbin Farms. A new feed mill in Franklin County was necessary to provide feed to poultry growers in the area. The site needed to have rail access and space for a more-than-6,000-foot rail loop to hold up to 100 rail cars. The design engineering company for the expansion project was CDG Engineers and the contractor was W.S. Newell & Sons.
Several sites were considered, but those that had acreage for the rail loop were not readily available. The site chosen, Spruce Pine, was a challenging location. The proposed rail loop would have to cross Spring Cliff Branch, which had 100-foot-high vertical walls. In addition, the feed mill location would have to be lowered nearly 30 feet to match the existing rail elevation.
The first option considered was to build a bridge. However, that plan had difficulties. Mar-Jac was not pleased with this design. The earthwork on the project would already require removal of more than 200,000 cubic yards of soil, and adding to that would greatly increase construction costs.
The final plan was for piping and fill for the railroad crossing of the creek. The pipe would provide stormwater drainage for the entire site. The height of the cover over the pipe or culvert would be in excess of 80 feet. Engineers first considered a cast-in-place structurally designed culvert, but that construction would have greatly increased time and cost.
The amount of cover exceeded allowable limits on designs for concrete, corrugated metal, and precast concrete box culverts. The construction time for these options would mean a delay in soil removal for the rest of the site, as that soil would be used for the fill. Another solution was needed.
After consideration, the CDG Engineers included a requirement in the bid package that bidders must propose a plan for a stormwater conveyance that would be able to meet the stringent requirements and have a short time frame for construction.
The bid was awarded to W.S. Newell, which teamed up with Contech Engineered Solutions for an answer to the challenge. They proposed a polymer-coated Smooth Cor double-walled corrugated steel pipe system with a specialized bedding configuration. This combination would provide the strength and durability under the significant loading that would have to be borne by the pipe under 80 feet of fill.
Smooth Cor, manufactured by Contech Engineered Solutions, is a corrugated metal pipe with a hydraulically smooth steel liner. Its strength is greater than that of reinforced concrete pipe, allowing it to be used in areas with weak soils and steep slopes. The liner is continuously attached to the exterior by the lock seam. Both the liner and exterior shell are coated on both sides with a polymer coating. The smooth inner surface gives enhanced hydraulics with a Manning’s n (a roughness coefficient) of 0.012.
Smooth Cor pipe of 72-inch- and 84-inch-diameter was used. In all, 335 linear feet of the pipe were installed.
Swampy Park
Hillcrest Knoll Park sits in the northeast corner of St. Paul, MN. The area was shown as a swamp on early maps of the city, but in the building boom after World War II, the land was too valuable to leave undeveloped. The swamp was filled in and houses were built on the land. The spot is lower than surrounding elevations, so the name Hillcrest Knoll is misleading; no one is sure why that name was chosen for the area.
In June 1997, disaster struck. A major storm event caused flash flooding, and the houses in the low-lying region flooded. Residents had to be evacuated. In the aftermath of the flood, 31 homes were condemned and torn down. The section of land was turned into a park, and a monument was set up showing the height of the water on that day, about 4 feet deep.
Through the years after the flood, the park would fill with water, soaking the unstable soil and ponding on the surface. City leaders and nearby residents knew that something had to be done.
The solution needed was a stormwater retention system. WSB & Associates Inc. was chosen as the engineering design firm. An underground retention system capable of holding 85,220 cubic feet of water was designed using corrugated HDPE pipe manufactured by Prinsco, headquartered in Willmar, MN. The Goldflo WT 60-inch-diameter pipe was custom tailored to fit the site and provide the maximum storage space. Tony Radoszewski, executive director of the Plastics Pipe Institute Inc., says, “HDPE pipe was the ideal product solution for this retention system, in part because it offers an unmatched service life. A plastic pipe system can be configured to specific needs because the pipe allows for a custom-designed solution that maximizes the efficiency of each project.”
The original plan called for the retention system to fill the entire underground space of the park. However, using the larger-diameter pipe allowed for a decrease in the excavation needed by 3,500 square feet of ground. Even though the park has no vehicular traffic, the system can stand up under the load of a vacuum truck used for maintenance.
The system sends stormwater into a watertight section of pipe with a weir plate to trap first-flush runoff, removing sediment and extending the time between maintenance cycles for cleanout. The water flows into a manifold that disperses the water across nine rows of the 60-inch perforated pipe. The pipe allows the water to seep into the underlying soil at an easy rate, eliminating flooding and recharging groundwater.
The inert nature of the HDPE material means the pipes will not deteriorate even if stormwater runoff contains road salts from deicing operations.
The contractor for the project was Eureka Construction Inc. of Lakeville, MN. The company was able to complete this installation in three days, which it attributed to the ease of product handling, the convenience of the HDPE pipe’s bell/spigot joint system, and support from Prinsco.
The team also addressed concerns from the city about ongoing maintenance. The result was a custom-designed cleanout solution for easy maintenance.
The project earned the 2013 Project of the Year award from the Plastics Pipe Institute in the Corrugated Plastic Pipe Division. The city is happy with the performance of the system since the installation, and the public is thrilled to have a park that won’t flood and threaten their homes.
Emergency Construction
Sometimes pipe relining projects have to occur under emergency, time-crunch situations. The city of Redmond, WA, faced the collapse of an unreinforced concrete stormwater pipe that runs under a major roadway. The only choices were conducting an emergency rehabilitation of the pipe or having to close a major road during extensive excavation and replacement of the pipe.
NW Relining LLC, distributor of the Snap-Tite Culvert Lining System, was tasked with delivery of the products needed for repair and construction. The relining effort had to be planned around the partially collapsed storm drain, water still running through the drain, and the fact that the relining had to be done from manhole to manhole.
The Snap-Tite Culvert Lining System can be installed with little or no traffic disruption because no excavation is necessary. The solid-wall, high-density polyethylene (HDPE) pipe is slipped inside the failing pipe and provides a new stormwater drain without removal of the old pipe. Relining saves as much as 50% of the cost of replacing the storm drain and can proceed at a much faster pace.
According to Grey Langemo, co-owner of NW Relining, “The biggest challenge was getting the liner through the partially collapsed ceiling section directly underneath the two-lane road.” It was also a challenge to accomplish the construction through the 4-foot-diameter manholes at each end of the collapsing pipe.
Thread-Liner, manufactured by Isco Industries, was used for the installation. It comes in diameters of 3 to 42 inches, and the standard length is 30 inches (2.5 feet). The shorter lengths allow for manhole-to-manhole installation. For this project, 16-inch-diameter Thread-Liner was used. Made of HDPE, the sections are threaded for easy installation and connection. The pipe weighs a tenth of comparable concrete, iron, or clay pipes, so it is easier to handle and does not require heavy equipment. The sections are connected with water-tight seals, providing excellent hydraulic capacity. Grout was used to fill the annular space and to reinforce the roadbed from below. The relining and grouting took three days and required two people.
“The ability to order the Thread-Liner in custom lay lengths was the major reason we used this product,” says Langemo.
City of Redmond officials were pleased with the end result. If this emergency procedure hadn’t been available, the road would have had to be closed and excavated so the pipe could be replaced. The process would have caused great inconvenience for motorists, as well as exponentially increased costs for the city.
For any similar projects, NW Relining recommends determining the exact diameter and length of liner needed and considering the amount of room available to work in, as well as consulting with experts who have pipe rehabilitation experience and the ability to perform the necessary annular space grouting.










