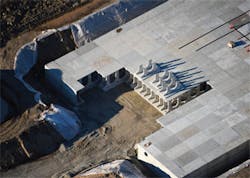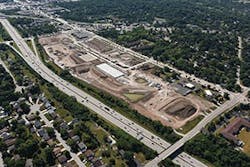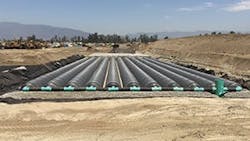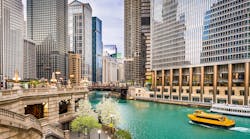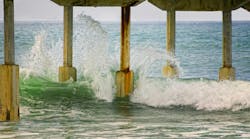Underground retention and detention systems continue to increase in popularity as urban and suburban infill prompts careful consideration of proposed land uses on high-value real estate. Placing stormwater management underground frees up space for higher value land uses and greater return on investment. Additionally, trends toward water awareness and reclamation, particularly in drier regions where regulations demand sustainability, have further encouraged implementation of underground systems.
Increased demand for underground systems has led to a wider range of product materials and configurations. Plastic, concrete, and metal options are available. Many underground systems offer modular components that permit seemingly endless configurations, customizable to the constraints of each project. Depending upon the site use, project goals, and applicable local, state, or federal regulations, these modular systems can be outfitted or manufactured with pretreatment to remove trash, sediment, and pollutants.
These design variables, including cost, helps focus in on which product best suits a specific site. With the increased popularity of underground systems, their overall cost including materials and installation has come down, making them more competitive with the traditionally cheaper surface detention pond.
Maximizing Storage Near Milwaukee
Targeting the highest redevelopment potential of the 84South project site in Greenfield, WI, led to the implementation of an underground retention system capable of holding 5.8 million gallons of stormwater. “Cobalt Partners and Rinka Chung Architecture put a plan together maximizing the development value of this really visible, high-priority property,” says Justin Johnson, associate at JSD Professional Services based in Verona, WI.
Together with JSD’s senior staff engineers, Jared Simon and Craig Peterson, Johnson helped the 84South development team select StormTrap’s precast concrete DoubleTrap product. “You don’t think with a nearly 50-acre site that you’re going to be constrained by underground space, but this was a complex project with a lot of underground utilities,” says Johnson. “We had used other systems on other sites and they worked great, but we needed to keep the system within the available footprint.”
Site constraints at the mixed-use development meant that every cubic foot of underground retention capacity became critical in meeting the stormwater requirements. “The pros for the precast system include its condensed size; there’s more volume inside the system itself and we couldn’t afford to lose any space,” says Johnson.
The site plan also located the large-volume facility below a parking lot, making a precast structure all but mandatory. StormTrap can manufacture DoubleTrap pieces exceeding AASHTO HS-20 loading with a minimum of 6 inches cover, ranging in internal heights from 2 feet, 2 inches to 11 feet, 4 inches, and the modular arrangement can accommodate light poles, utilities, trees, and other obstacles.
For 84South, the maximum DoubleTrap height of 11 feet, 4 inches accommodates the required stormwater volume. “As you start evaluating the different products and include the constraints that the project required, it’s really a matter of choosing which product suits your application best,” says Aaron Duffy, project manager with site contractor C. W. Purpero. “For us, StormTrap worked well for functionality, price, and ease of installation.”
Preparing the ground and installing the StormTrap system in two sections at 84South
The intensive 84South redevelopment plan precipitated a sizable StormTrap system reviewed by numerous primary and ancillary agencies. “There were three main agencies reviewing the stormwater component,” explains Johnson.
The city of Greenfield stormwater regulations, which reference the Milwaukee Metropolitan Sewerage District regulations, require stormwater releases to adhere to maximum unit release rates or a volumetric design that limits runoff volumes to existing conditions occurring during critical storm event time periods.
The third agency, Wisconsin Department of Natural Resources, regulates stormwater sediment removal and required a composite 56.48% total suspended solids (TSS) removal rate for the 84South project. To facilitate settling of any sediment received, the StormTrap vault holds 3 feet of permanent standing water. “Also, at every pipe inflow location, there’s a baffle wall cast into it the structure to catch and settle the first flush before it flows into the larger open area of the vault,” says Johnson. “There are proprietary sediment removal products on the market, but to meet the required percentage of sediment removal, we felt the permanent pool was the way to go on this one.”
The settling baffles will be checked annually for sediment deposition to help gauge the timing and frequency of clean out via vacuum truck. “The system is designed so that it doesn’t need to be cleaned until there are 6 inches of sediment in the bottom,” he explains.
After collecting and settling stormwater, StormTrap releases water in two directions, replicating existing site conditions. To the north, water discharges into a Wisconsin Department of Transportation right of way, and to the south, water enters an open-air ditch bisecting residential properties. “The StormTrap system ended up being a hybrid design between volumetric control and peak flow reduction because of the multiple incoming and outgoing pipes, downstream considerations, and assorted reviewing agencies,” says Johnson.
Because of TSS requirements and the need for a permanent settling pool, the vault must be watertight. JSD, C. W. Purpero, and StormTrap worked together to design appropriate waterproofing methods, including a geomembrane liner under the entire system and sealing the seams between precast pieces with exterior taping. Further complicating the retention design, a narrow ditch wetland and state regulations prohibiting its existing footprint from being used for stormwater management—on the surface or underground—limited the StormTrap placement. The final design called for splitting of the StormTrap installation into two portions, bisected by the former wetland ditch, with several pipe connections between the two sides to balance containment volumes.
The entire 84South system involved placing 1,152 precast pieces between the two vaults. The larger vault required the Purpero crew to set roughly 700 pieces in a full series. “Just like any other engineered system, there are considerations for proper site preparations along with maintaining finished grade. However, these considerations were very recognizable and the installation quick and efficient,” says Duffy.
“By utilizing the StormTrap detention system, we were able to significantly increase developable area within our 48-acre site to achieve the densities required of a sustainable, suburban mixed-use development. The StormTrap team worked extremely well with our engineering and construction teams to deliver this nearly 1,200-piece system,” says Scott Yauck, president of Cobalt Partners.
Southern California Infiltration
Thienes Engineering, based in La Mirada, CA, designed a stormwater collection and infiltration system for the 77-acre Citrus Commerce master plan in Fontana, CA. Per the San Bernardino County MS4 permit requirements, the runoff of a 24-hour, 85% percentile storm event must be infiltrated, harvested and reused, evapotranspirated or biotreated. Accordingly, runoff from Citrus Commerce’s three distribution centers, drive aisles, and semi-trailer parking areas collects in six underground Prinsco’s HydroStor HS180 polypropylene infiltration areas. Each Citrus Commerce building and hardscape occupies different sized areas, which results in custom-sized infiltration areas.
Luke Lacy, estimator with S&S Douglas Pipeline in Lake Elsinore, CA, supervised construction of the Citrus Commerce infiltration systems and appreciates Prinsco products. “Any size can be made and Prinsco will do the layout for you,” says Lacy.
S&S Douglas has installed numerous infiltration systems like the one in the Citrus Commerce project. “We’re using them the most in big industrial areas and distribution centers with huge parking lots,” he says.
Prinsco manufacturers infiltration chambers in two sizes, the HS180 and HS75, with 180-cubic-foot and 75-cubic-foot capacity, respectively. Designed with an open bottom, the Prinsco chambers sit on top of appropriate bedding material and allow water to percolate into the subgrade below. Individually manufactured chambers can be connected in series to form larger infiltration areas of varying length and width, and multiple infiltration areas may be linked together by pipes. Prinsco and similar pipe-based systems can be significantly more cost effective but their finite installation depth means increasing volume capacity may only occur horizontally. For large runoff areas, storage volumes may require relatively large subsurface planes, like the extensive parking stalls and drive aisles of a distribution center.
The City of Fontana required pretreatment to be applied to each infiltration area, so Thienes specified a hydrodynamic separator with manhole access at each to facilitate periodic garbage and sediment removal.
Because of the high real estate costs, Citrus Commerce developers selected underground stormwater infiltration to use all property areas for higher value land uses. The infiltration areas reside mainly under parking and trailer stalls, but due to property constraints like utility lines, some infiltration lies under drive aisles.
Both Prinsco HS180 and HS75 chambers meet AASHTO HS-20 loading requirements. “They’re under the parking lots with semi-trucks parked on top of them, so they’re rated to handle a lot of weight,” explains Lacy. He finds the pretreatment and infiltration capabilities of underground systems to be impressive. “All that garbage that would have gone into the rivers and oceans gets trapped on site and cleaned out. With that large a site, the stormwater system typically has an overflow and doesn’t recharge the water table. To be able to [retain] all that water onsite is amazing.”
Prinsco chambers at Citrus Commerce Park
Greening in Greenville
At the WaterStone on Augusta assisted living community in Greenville, SC, the original site plan used a surface detention area to capture 23,600 cubic feet of runoff from the 4-acre site. Because of space limitations and sizing requirements, the condensed footprint of the excavated detention basin employed a roughly 10-foot-deep, reinforced concrete perimeter wall with a safety fence. Caldwell Constructors, the site construction contractor also based in Greenville, suggested the developer consider replacing the surface basin with underground detention that could accommodate the required stormwater volume in the same footprint.
After consideration of several underground systems, the site owner selected an ACO StormBrixx design that stacked plastic geocellular bricks three high in the excavated area, meeting City of Greenville runoff detention requirements. “We had to maintain the site’s existing 2-, 10-, 25-, and 100-year peak runoff rates,” says Norman Hamilton, senior project engineer at Site Design Inc., who provided the stormwater calculations and helped design the system.
“It was a great solution for the site and we were able to maintain the same basin footprint,” says David Caldwell, project engineer at Caldwell Constructors.
An individual StormBrixx unit, made by mirroring and connecting two identical pieces together, occupies a space roughly 4 feet long, 2 feet wide, and 2 feet deep. As rectangular blocks made from recycled polypropylene and weighing 22 pounds, they can be stacked together in larger configurations of almost infinite shapes and sizes, depending on proposed surface land uses.
“Because they have a 95% void ratio, you can get the considerable storage volume in a small footprint,” explains Hamilton. ACO also advises that a StormBrixx can be cut in half for slightly greater configuration flexibility.
A hydrodynamic separator provides pretreatment before runoff enters the StormBrixx system, where several access points also allow periodic evaluation and cleaning of the storage area. After installation, the larger construction site wasn’t stabilized for roughly six months.
“We didn’t have pavement down or landscaping in, so any runoff flowed into the separator,” says Caldwell. “Six months is a long time to have exposed surfaces. The separator needed cleaning out, but we didn’t have to jet-spray or pump the detention. I expected more maintenance, but it was easy.”
Caldwell estimates costs of inspection via camera, separator pumping, and reports at $4,000. “That was probably more expensive than usual just because we weren’t stabilized for so long.”
A geomembrane barrier and outer protection fleece layer envelops the entire StormBrixx installation, but does not create a watertight system because municipal regulations and site conditions did not indicate waterproof conditions. As a result, Hamilton suspects there may be incidental infiltration limited by the site’s clay soils.
Although Caldwell Constructors and Site Design have considerable experience with many other underground systems from a variety of manufacturers, the WaterStone project provided their first exposure to StormBrixx and they found the experience to be straightforward. “When land is at a premium and an underground system is feasible, we go that route,” says Hamilton. “They’re generally more expensive than a pond until you factor in the cost of the land. Most underground units can handle parked cars overtop and you don’t have the wasted space of a detention pond.”
Caldwell has noticed an increase in installations of underground systems and thinks improved aesthetics and low maintenance also drives their selection.
When the owner first considered an underground system, Caldwell Constructors compared system costs for the site owner. “We evaluated [StormBrixx] compared to the original proposed concrete basin and safety rails,” says Caldwell. “They were almost identical costs, which was a big win because the area is now a nice landscaped open space.”
The owner decided to leave the post-installation surface as open area, rather than using the space for additional parking or other active use, which means many residents can enjoy a natural view.
Conclusion
Many engineers and contractors who regularly work with stormwater projects have experience with underground detention and retention, and both likely have a wealth of insight into the pros and cons of different systems. Some jurisdictions have also have more insights than others, but approval and installation of an underground system takes coordination with the usual site development cast of owner, designer, contractor, and regulator.
“It’s no different than any other project—if you get a great developer, contractor, and municipality, things will work out,” says Johnson. “In our case, the city had its own consultant who reviewed the design. We worked closely with them to make sure we were giving them something the city was okay with while also looking out for the best interest of our clients and the use of the land.”
In searching for the best underground retention or detention system, cost always plays a role. There are very few situations where stormwater management doesn’t affect a project’s bottom line. Sometimes site or project constraints limit the design or selection of materials, which forces cost to play a secondary role.
“Sometimes there are other factors that weigh more heavily in the decision-making process than money,” says Duffy.
