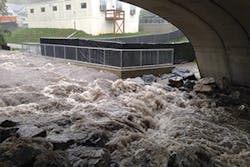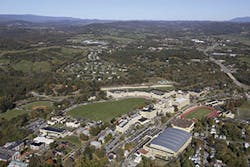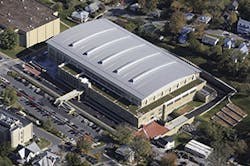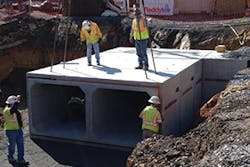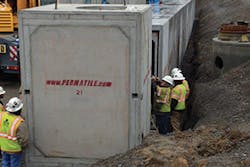While the British were bemoaning their failed attempt to retake America in 1812, the Commonwealth of Virginia was busy preparing to avert any future invasions. The small town of Lexington, VA, located in a geographically well-protected southwestern corner of the state in the Shenandoah Valley, was deemed a perfect location to store weapons for just that purpose. However, it wasn’t long before a group of enterprising individuals belonging to the Franklin Society, an intellectual debate organization, had other ideas. They asserted that the Lexington weapons arsenal location would be better suited as a school to provide military training as well as a standard educational curriculum.
After much outreach to convince local civic and business leaders of the school concept, they were able to marshal the needed support. The Virginia legislature passed a bill authorizing the project, and in 1836 the governor signed the bill into law. Claudius Crozet, chief engineer of Virginia and former soldier under Napoleon Bonaparte, became the first president of the school, which was named the Virginia Military Institute, or VMI. VMI was officially founded on November 11, 1839, and Major General Francis Henney Smith (an 1833 graduate of the US Military Academy) was appointed its first superintendent. History recounts the founders’ objective to create a school that was unlike other military academies. This institution would bring the best principles and qualities of the British Royal Military Academy and the US Military Academy under their banner to create educated, model citizens suited for military or public life.
However, according to Colonel Keith Jarvis (US Army Ret.), who is now VMI’s director of construction, the facts may have a slightly more interesting facet.
The VMI campus with the training facility at lower right
“The original military arsenal brought quite a few young soldiers to Lexington to support the operations, but there wasn’t much to do in the middle of nowhere. So it’s likely the city fathers were probably motivated to find something for these guys to do to curb unruly behavior. A school was a perfect solution—it would provide learning and military training, with a side benefit of bringing some needed order to the town,” surmises Jarvis.
Today, as in the very beginning, “all students enrolled at VMI are called cadets, not students,” says Jarvis, and the goal of creating a unique educational institution offering physical and intellectual training continues today with a broad curriculum.
Because of its origins, VMI is called a “post,” similar to other US Army installations, rather than a university, although it is an environment of both learning and military training.
“The vast majority of the staff wear a military uniform, and the uniformed cadets are required to salute the faculty; this is to put them in a military frame of mind. However, not all of the cadets do enter active military service. Many go on to graduate school to enter either public life occupations or areas where they can also serve the active military at home or abroad—in medicine or engineering, for example,” explains Jarvis.
He says the overarching mission of the post is to create an environment where cadets learn to be socially, physically, and intellectually prepared as responsible citizens who make meaningful contributions to society. And while the curriculum of STEM (science, technology, engineering, and math) and liberal arts offers cadets a broad view of learning, Jarvis adds that physical training is a significant and important feature of the post. The new Corps Physical Training Facility (CPTF) provides a state-of-the-art indoor facility where cadets can engage and excel in physical challenges that, he says, “contribute to honing physical abilities and build personal confidence and leadership skills.”
Landlocked But Undaunted
It was nearly a decade in the making and posed incredible challenges, as Jarvis explains, but in November 2016, after two and a half years of construction, exceptional engineering, and design creativity, the CPTF received its certificate of occupancy.
“The post had been planning to create a new physical training facility, but we are in a location that is very restrictive,” says Jarvis. “Basically, we are landlocked in the Shenandoah Valley with very little property to expand our facilities. However, the site we had chosen, which was really the only option for the size we had in mind, had a stream called Town Branch Creek running through it.”
Jarvis says that although the stream is not a huge body of water—“Maybe at the driest season you can walk through it”—it can be deceiving.
“It looks just like a harmless little trickle most days, about five feet wide and a foot deep. But since it collects stormwater from the city of Lexington at the top of the hill, I’ve seen it transform into a massive roaring whitewater system, even in a normal rainstorm,” he says. “So building over this creek posed very significant engineering and permitting challenges.”
Jarvis says the project went forward in 2014 once the Commonwealth of Virginia approved the $80 million funding. “VMI is a state-supported school, and the planned facility was not deemed to be a sports or athletic center but rather one that supports the overall mission of VMI.”
Not only was the facility being built over an active waterway, but adding to project complexity was the confinement of the 2-acre site itself.
“Basically, the building was the site. Usually, you have land alongside your construction area to store machinery, to pile up spoils or supplies, but not in this case. Our footprint of the building was the entire landmass available, so to speak. This made the planning of the project very detailed, with much thought given to how we would control erosion and manage sediment as we broke ground, and then how further impacts to the ground affected stormwater management.
“Since we knew that without proper stormwater and erosion management strategies, we would see the stream flooding out the building in heavy rains, it was quite a feat to coordinate and manage all this,” says Jarvis.
To tackle the multiple issues posed by an active waterway, VMI engaged Blacksburg, VA-based Draper Aden Associates, an environmental engineering firm, which had a memorandum of agreement to work with the Army Corps of Engineers.
Although the Army Corps is not typically involved with this type of project, Jarvis says,
“Anything that feeds into the Chesapeake Bay is of concern to the Corps, and since this stream feeds to the Maury River, to the James River, and then to the bay, they were naturally concerned how this building project would impact the quality of stream water and its output to the bay.”
Carolyn Howard, P.E., LEED AP, Draper Aden’s vice president and regional manager of the company’s site development and infrastructure development division, describes the project strategy: “For one thing, Virginia was about to implement new stormwater regulations. We were able to get our project plans approved under the wire before that took place, which otherwise would have posed additional complications.”
Citing the company’s long-time association with the post, Howard says Draper Aden had already created a stormwater master plan for all VMI facilities in 2007 and 2008, which included the nearly 200 acres of post as well as other properties it owned.
“It became clear that VMI wanted to develop over the Town Branch Creek, which, while it is consistently flowing and is not in a regulated FEMA floodplain, does carry a significant drainage. What we didn’t want to do is place a building on top of this creek and have it flood out the building,” she says.
“When the project got funded by the state, we were on the architect and engineering team to do the work, but when you are building on an active creek, there’s a lot more than just putting up a silt fence and some storm drains,” she adds.
She says that having done the stormwater plan earlier on, Draper Aden already knew they were going to be in a tight box and would have to come up with some creative solutions. “One of the biggest challenges all collaborators faced on this project was the need to balance all the erosion and stormwater controls with regulatory compliance and to integrate these with the building design and the access to sanitary sewer, and to optimize green solutions as well, wherever possible.”
It was truly a case of thinking outside the box and coming up with multifaceted solutions that met all needs. Howard says the initial plan was to achieve LEED Silver certification.
“We had to do this work from a permitting standpoint, and when we talked upfront we established a flooded elevation, and that model demonstrated how in pre- and post-flooding we were not impacting the upstream properties. It took several iterations of planning and collaboration to meet the permitting requirements for the stormwater management.”
And while “most projects do one or two stormwater solutions, in this case, there were more than a dozen,” she says. “When taken individually, they are not particularly innovative, but how they were integrated together holistically to achieve our end goals of capturing and controlling water—that effort can be considered a groundbreaking approach.”
VMI’s physical training facility
Howard says that the facility has five manufactured BMPs, three bioretention basins, a green roof with vegetation, permeable pavers, and an underground cistern to collect runoff for future use.
More than 14,000 cubic yards of concrete were used to create the 100,000-square-foot structure with 205,000 square feet of usage space, including 1,000 linear feet of retaining walls, site walls, planter walls, ramps, cast-in-place stairs, and the structural beams spanning the creek bed. The project also required undercut excavations up to 18 feet in depth, as well as 300 cubic yards of lean concrete backfill prior to installation.
No Floating Boulders
Architect Mike Miller, vice president and director of construction services with the Richmond-based office of HKS, a global design firm, says the original streambed of the Town Branch Creek was pumped out and the stream rerouted around the site, leaving it dammed for almost a year while construction crews worked.
Jarvis says that after first diverting the stream, crews put a pump upstream, which had “a device on the unit so if the pump failed for some reason, it would send a text message to alert a failure.”
Then, while the work area was surrounded with silt fence and other BMPs, “the original stream bed was mucked out and huge riprap boulders were installed under the entire building site.”
Miller adds that after diverting the stream, crews created a bed that would allow the stream to spread out to 150 feet wide, “but only just under the building,” where it would act as a temporary detention structure.
“We laid down some geotextile, then a large layer of this huge boulder riprap where it comes in on the upstream side. We had to use very large loaders to get these boulders in; they are massive,” he says. “What this does is act as a huge underground system that not only controls water velocity, but also acts as a macro filter, so the final water exiting to the Maury River is really very clean and sediment-free.”
The boulders also had to be large because they needed to stay in place when water would pond underneath the building. “We can’t risk having floating stones underground,” he says.
Jarvis reports that these “pseudo-detention ponds underground are working perfectly,” as several heavy rainfalls have occurred since building completion.
Installing the cistern
Collecting Water, Perfectly
Jarvis says that everyone was very impressed with the installation of the underground precast concrete cistern. It is located under the building and fed by the roof water through the downspouts.
The cistern was fabricated by Permatile Concrete Products Company, a precast concrete manufacturer in Bristol, VA. “Permatile is conscientious about the quality of our precast concrete, and product quality control helps ensure our components fit together properly,” says company spokesperson Mimi Coles. “When you’re on a job site and joining two large sections of precast product together, the last thing you need is to find out they don’t fit together well, and then have to patch and fill in spaces.
“Another factor in our quality assurance is that we batch and test our own concrete, ensuring consistency in the mix design and strength requirements for each independent product and project.”
Coles says the components for this project were built to specifications provided by VMI. The south underground detention structure comprises seven pieces of single 6-foot-span by 5-foot-rise precast box culvert and 14 pieces of monolithic double 6-foot-span by 5-foot-rise precast box culvert. The north underground detention and rainwater harvesting structure is made up of 21 pieces of single 5-foot, 10-inch-span by 8-foot-rise single box culvert. All box culverts include steel reinforced walls and top and bottom slabs.
To ensure that the product arrives at the site in perfect condition, Coles says, Permatile oversees product loading, transportation, and delivery to the job site. Once the precast units arrived at VMI, the contractor unloaded the boxes and used a crane to set them in place with lifting devices designed by Permatile for proper handling.
Jarvis recalls how expertly the concrete was fabricated, which made installation a quick and seamless process. Coles says installation can often take between 15 to 30 minutes per section depending on site access, foundation preparation, and “how well the joints fit together.”
Graywater From Green Strategies
Making every inch count in the restricted footprint of the building was at the top of everyone’s list from start to finish, but managing all the issues with water, sewer, and regulations in a framework of exceptional aesthetics was a huge challenge, as Howard explains.
“This wasn’t a case of ‘just put in a few detention pond collection sites for water and you’re done’—the building was the site. So, keeping in mind the history of the water runoff from Lexington, and the potential for flooding of the stream in severe rains, we had to amplify every potential exposed space as an opportunity to perform a water management function, while engineered to meet sanitary sewer requirements.”
This posed both design and technical challenges, but the project succeeded because of very creative thinking on everyone’s part. For example, Howard explains that the sidewalks made extensive use of permeable pavers, which not only add to the appearance of the building but also control runoff and keep walkways clear for pedestrian safety.
Miller describes how another solution to water management is saving VMI money on its municipal water bill. A green roof was installed on the two-story structure that follows the perimeter of the main building and serves as administrative and office spaces. The vegetative system retains rainwater, thus preventing it from contributing additional water to the stormwater system.
“This roof surface has all kinds of low-growing plants, and the runoff transported to the downspouts helps feed the cisterns. That water in turn is a source for graywater plumbing systems, plus landscape irrigation of the grounds, as well as makeup water for the HVAC system,” he says.
Miller says the large indoor track area is cooled by a passive downdraft system, which can also provide limited supplemental heat. “This area is in constant use. Our indoor area, for example, has multiple features such as climbing walls, a banked track for running, and athletic equipment. Not a day passes when a group is not using this, so it has to be maintained year-round for comfort.”
He describes the system: “There are four shafts, one on each side of the building, and we have spray nozzles in these shafts, like the kind groceries use to deliver a fine mist on vegetables. The shaft pulls in outside air; the spray cools it and saturates the air. Using convection, the cool air is collected at the bottom of the shaft. Reheat coils then heat the cool air enough to get it moving through a plenum space below the main floor. At this point, the air is about 64 degrees, and it moves horizontally through the plenum until it rises as cool air through floor vents, thus cooling the space without the use of ducts, dampers, and fans. Then as warm air rises from the floor, there are vents in the roof window system that can open and close to keep heat in or let heat out. The space is heated by a perimeter hot water fin tube system. So we have a cooling and heating system that leverages our collected water to that purpose. It’s a totally unique system, and we are continuing to fine-tune it to manage the temperature set points.”
The facility design also required managing the access to the sanitary sewer system, which, because of the limited space, had to run under the CPTF’s attached parking structure. But this made access difficult. To solve the dilemma, Draper Aden proposed large manhole boxes on each side of the facility with carrier pipes under the building for the sanitary sewer, which allows easy access for city maintenance or replacement of the lines.
Jarvis describes additional techniques to address the issues of space restricted by a steep slope on one side and primary main highway on the other. Building out could only mean going in one direction, and that meant cutting into the slope.
“This site was cut into an existing hillside, which is nearly vertical—a 30-foot-high slope that collects a lot of stormwater at the top of it, where several residential houses and a road were sited, also bringing potential runoff through our property,” he says.
“We cut off the top of it and stabilized it with a soil nail retention system. There is a V-ditch on top of the retaining wall. Water in this ditch goes in two directions, each emptying into stormwater manholes. Finally, we faced the wall with a spray concrete product.” He reports these techniques as “value engineering that saved $750,000 over using typical retaining wall techniques.”
The sloped grass area adjacent to the building includes three L-shaped retaining walls that act as stormwater filtering devices. As the water travels down the bank, it encounters several filtration devices. Behind the retaining walls, additional organic media were installed, and these further filter the water before it daylights into the existing Town Branch Creek.
However, says Howard, this wasn’t enough to meet regulations “so we had to think outside the box to treat this water. Basically, we were designing to a permitting standpoint but doing this in a tight box.”
She says, “By setting the finishing floor 20 feet above the creek, with a sub-level service elevator at seven feet above elevation, any overflow will be well above harm’s way. Another strategy was installing the backflow preventer inline check valve at the outlet of our underground retention system. This check valve closes when the stream water level rises, such that the storm sewer system serving the building and the project site does not surcharge.”
Howard says this clever solution “helps maintain the effectiveness and integrity of this particular stormwater control,” and is one more example demonstrating how the multiple water management controls work well as an integrated system.
But 205,000 square feet is nonetheless a big place to heat, cool, and keep consistently supplied, despite the 100,000-gallon cistern.
“We can and do have drought here, or low rainfall, so there is a float in the cistern that triggers city water to enter if we have low volume in those units,” says Jarvis.
Howard affirms that Draper Aden’s role was the crucial linchpin that held together the collaborations of myriad contractors, designers, and subs, the VMI administration, and Commonwealth and local governmental environment and permitting agencies.
“This facility likely wouldn’t have been permitted if the stormwater and environmental concerns had not been addressed early and holistically. Building a large facility like this over a body of water is very uncommon, largely because of the many complex considerations, regulatory issues, and permitting, which are daunting at best. Our approach to really think outside the box and bring VMI’s vision to reality was a challenging goal. But collaboration across the board and the willingness to revise, rethink, and keep coming up with workable solutions has now resulted in our being eligible for LEED Gold certification, when at the outset we were just going for Silver,” she says.
The project began in 2014 and was completed at the end of 2016. Project team members cite the VMI Corps Physical Training Center as a highlight of their career.
Jarvis says the facility will extend the legacy of VMI’s mission and support staff and cadet activities for many decades to come. “I am thrilled that not only is this a centerpiece facility of the post supporting cadet development, but that we support the Earth and reduce our carbon footprint through all the innovations implemented. It’s a good feeling to know you’ve done a good thing and it is efficient.”
