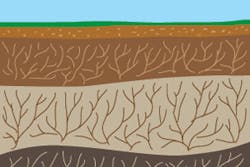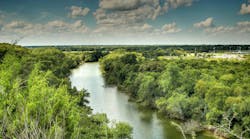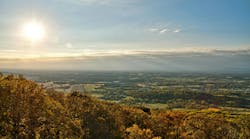This article first appeared in the September 2011 issue of Erosion Control magazine.
Retaining walls are typically built to stabilize an unstable or eroding slope, or to create more usable level land. Numerous options are available in terms of wall type, size, strength, and appearance. Two keys to avoiding retaining wall failure are proper soil stabilization and proper drainage behind the wall.
Left unchecked, soil or gravel backfill behind a wall will exert unrelenting pressure on the structure and may ultimately cause the wall to collapse. A common method of avoiding this problem is to use geogrid, a strong synthetic mesh laid down in layers between courses of a retaining wall and extending horizontally into the soil behind the wall. Geogrid is typically supplied in rolls of material, which can be cut to whatever size is required for a specific project.
To demonstrate the effectiveness of geogrid, Joseph Kowalski, P.E., of RetainingWallExpert.com, filled a small wooden box with gravel and had an average-sized man stand on the gravel. The contents immediately compacted, and the box broke on the spot.
Kowalski then filled a similar wooden box with the same gravel, but with layers of geogrid added. This time the weight of the man was easily supported. Then, with the use of a ramp, a car was positioned with one wheel resting on top of the gravel in the box. Again, the gravel stayed in place and the box remained intact.
Applied to compacted backfill between courses of a retaining wall, geogrid greatly stabilizes the backfill, reducing pressure on the wall. It is unseen once the construction of the wall is completed.
SRW Products, which supplies a variety of geogrids, states that, “They are composed of high-molecular-weight, high-tenacity multifilament polyester yarns that are woven into a stable network placed under tension. The high-strength polyester yarns are coated with a PVC material.” The SRW geogrids come with a 0.75-inch by 0.75-inch aperture size and a long-term design strength ranging from a little over 1,000 pounds per foot to well over 5,000 pounds per foot.
Huesker is another major supplier of geogrids, including Stabilenka, used for reinforced earth structures; Fortrac, often used with retaining walls; and Fortrac 3D. A 21-meter-high mechanically stabilized earth wall was recently constructed at Germany’s Mercedes Benz Arena, an extension of the Forumla 1 race circuit. Fortrac geogrids of various weights were used for reinforcement. The geogrids are available in a variety of widths and lengths to reduce overlapping.
An alternative to geogrids—when there is not enough space on the site to excavate and extend the geogrid into the backfill, for example—is the use of heavy gravity walls. Redi-Rock is one manufacturer of such material. “Redi-Rock walls are used in situations when you have a relatively high wall, maybe 6 to 10 feet high, but you don’t have very much room for geogrid,” says Kowalski. “These are really big concrete blocks that form a gravity wall. They’re made of wet-cast concrete, which means they have air-entrained concrete. They’re solid concrete blocks between 28 inches and 60 inches from the face of the concrete to the rear. They weigh about 2,500 pounds per block; they form a big, heavy gravity structure that won’t tip over. They do a really good job of dressing up sites where you want a nice aesthetic appeal but you don’t have a lot of room for geogrid.”
Another common source of trouble is the accumulation of water behind a retaining wall. This can cause the wall to bow forward and ultimately collapse entirely.
“Retaining walls are designed to handle some water that gets behind them,” explains Kowalski. “They are not designed to be able to handle the amount of water generated by the roof of a building or a home. That’s too much water, and the retaining walls will fall over if those downspouts are deposited and discharge directly behind a wall.”
The material used for retaining wall backfill is also important. Heavy, clay soils will retain water for a long time, whereas light, sandy soil and small rocks or gravel allow water to drain easily. In addition, drainage systems are commonly built into or behind the wall to further reduce water pressure.
The Two MarketPointe site has different elevations that had to be managed with retaining walls. In selecting retaining wall materials, appearance was an important factor in addition to performance. “Ideally, we wanted to achieve a finished look that would present a higher aesthetic quality than plain concrete blocks or poured concrete,” says project manager Kevin Kangas. “The Millenia system met the project’s aesthetic requirements.”
Six retaining walls, encompassing a total of 2,325 square feet and reaching up to 10 feet in height, were supplied by Minneapolis-based Millenia Wall Solutions. The walls consisted of lightweight segmental retaining wall units, weighing just 5 pounds per square foot. After the units were placed and secured, necessary weight was achieved by adding crushed stone fill, which was brought to the wall with a front-end loader.
The retaining wall units are composed of recycled polymers, which do not absorb water or chemicals, an important consideration in the Minnesota climate. One of the retaining walls at Two MarketPointe is adjacent to a curved driveway leading down to a loading dock. In Minnesota winters, road salt might well erode the wall if it were constructed with concrete.
As explained by the wall manufacturer, “Millenia’s proprietary imaging technology enables the company to take exact impressions of stone faces from rock formations and quarried stone from which it fabricates the molds used to produce its retaining wall faces and caps. When the polymeric material is injected into the molds, it flows and fills completely to express all the fine details and subtle variations of real stone. Special paint and additives impart the look and texture of natural stone.”
To complement the grey fascia of the office building, developer Ryan selected SandStone SRW units in a slate-grey color. Kangas notes that because the resulting wall achieved a very natural look, “A landscape architect could not tell that the retaining walls are not real stone until he got right up close to them.”
Editor’s note: In Retaining Walls: The Inside Story, Part 2, the author continues with case studies which address specific issues that should be considered in retaining wall design and installation.






