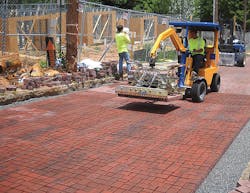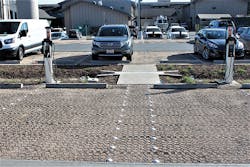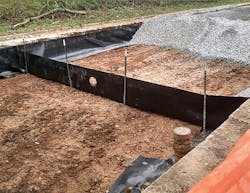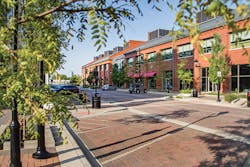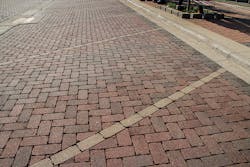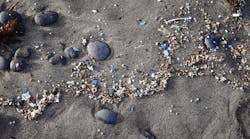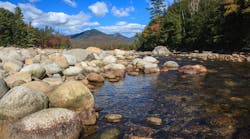When a university’s population grows, a corresponding increase occurs in square feet of buildings, walkways, parking lots, and other impervious surface areas. That increase contributes to more stormwater runoff carrying pollution.
Parking lots are especially bad harbors of pollution because runoff from them carries drippings of heavy metals from vehicles. The parking lots on a university campus are sometimes worse than those at businesses and other facilities. That’s because university lots are occupied most hours of the day and night. Students come and go at all hours, with more vehicles pulling in as soon as spaces are empty. A single parking space may be occupied by as many as 10 or 12 vehicles in a 24-hour period.
As at other universities, minimizing pollution from parking lots is a concern at the University of California Santa Cruz (UCSC). Part of the huge University of California system of public higher education, UCSC is located 73 miles south of San Francisco. The university’s student population is more than 18,000.
About a mile from UCSC’s main campus is its Coastal Sciences campus, which focuses on various disciplines within marine science and oceanography. Both campuses offer spectacular views of the Pacific Ocean.
The city of Santa Cruz has an average rainfall of 32 inches. At a higher elevation, the university receives even more rain, and most of it falls in January and February.
“We get pretty intense storms. The Santa Cruz Mountains are all around the campus. It’s almost like being in a rain forest,” says Eli Mowbray, senior civil engineer, Physical Planning, Development, and Operations for Engineering Services at UCSC.
What with California’s strict environmental regulations, officials at UCSC knew that stormwater from the parking lots and other areas of the campus had to be addressed. It was essential for the university to be in compliance with the state.
As with any public institution, cost had to be a factor in the solution they selected. Wise use of taxpayers’ funds was not only appropriate but also set a good example for their environmentally aware students.
Aesthetics was also a concern. Maintaining an attractive campus adds to a pleasant work environment for everyone and enhances the university’s image as being one of quality.
There was another reason for dealing with campus stormwater. In its mission of protecting the state’s coastal waters, the California Coastal Commission wields strong power over the use of land that is adjacent to the ocean. That power includes setting requirements for stormwater best management practices (BMPs) to keep pollution out of coastal waters.
“We were required by the California Coastal Commission to install permeable pavers,” says Mowbray. The initial recommendation was for interlocking permeable concrete pavers (IPCPs). Mowbray was not sold on them because he had heard about extra maintenance needed. He knew that the maintenance staff at UCSC felt the same way.
“Low impact development requires more maintenance, and maintenance costs will be increasing [along with more LID to meet environmental requirements],” he explains. “We can’t build like we used to. Over time, budgets will have to catch up with increased maintenance costs.”
Mowbray found an alternative choice for permeable pavers. He also found a nearby location with these particular pavers in place so the UCSC maintenance people could see them at work and ask about them.
About 6 miles from Santa Cruz is the city of Capitola, on the coast of Monterey Bay. Capitola had installed Truegrid permeable pavers on a parking lot. The Capitola municipal employees were pleased with how the pavers functioned.
Truegrid’s permeable pavers are available in three types. Eco is for driveways and other residential use; Mack is for industrial sites and other locations that have a high number of large trucks or heavy machinery. Pro Plus is for commercial sites, especially intended for parking lots.
UCSC has now installed Pro Plus in seven of its parking lots, beginning in 2016 with a lot that measures approximately 450 by 350 feet. Five of these parking lots are on the Coastal Sciences campus and two are on the main campus.
The first parking lot to have the Truegrid pavers was built as an overflow lot while solar panels were installed on an existing parking lot. Mowbray says that in 10 years or so, as the university’s needs change, the space will be used to construct a new building.
He says the Truegrid permeable pavers have been “wildly successful,” adding that since the first Truegrid installation, every one of the six parking lots built at UCSC also has these pavers.
“One of the main reasons we were sold on the Truegrid pavers was the SuperSpot,” notes Mowbray.
The SuperSpot markers are the maintenance-free alternative to striping on paint to indicate parking spaces. Available in several colors, these plastic markers form an integral part of the grid. They can be arranged in various designs to indicate the edges of parking spaces, directional arrows, signs, and more.
Mowbray says that UCSC chose to install the SuperSpot markers in white. “That’s the color that California applies to public parking spaces in the Manual on Uniform Traffic Control Devices. We installed one SuperSpot every couple of feet, and so far they’re standing up fine.”
Not having parking spaces marked leads to problems. “People won’t park close enough, so there isn’t room for as many cars. We had a parking lot by an historic hay barn that was all gravel. We retrofitted it with Truegrid pavers.”
He looks forward to future savings from not having to pay for paint and labor to stripe the university’s parking lots. Besides that future saving on marking maintenance, UCSC saved on labor costs during installation of the Truegrid pavers.
“One of the greatest attractions for us was that it’s strong enough to drive a truck on it. We can back a dump truck onto it [loaded with gravel to be added to the pavers up to surface level], dump it, and then pull out. Then the guys spread the gravel, and that goes quickly.”
Mowbray says that the biggest challenge for the first parking lot was “to get the permeable pavers accepted by the maintenance people, overcoming their legitimate objections. We knew we had to use some permeable paver product because we are close to the ocean, but there was concern about maintaining the pavers.”
The work of installing the pavers went easily. The first parking lot was finished in about a month, with most of that time spent on site preparation and leveling the ground.
The Truegrid pavers come in pieces with four recycled plastic pavers connected to each other. In some areas, the pavers had to be cut to fit places where the parking lots tapered, but that was easily done.
Mowbray says the pavers were laid on a base of aggregate, usually 6 to 8 inches deep; in some places the aggregate was a foot deep. Stormwater runoff infiltrates through the finer aggregate within the Truegrid pavers down through the larger-sized aggregate.
“We didn’t need a stormwater lagoon. The runoff is released into long shallow bioswales that parallel the parking lots,” he explains.
Cost of the pavers was comparable to paving the parking lots with asphalt. When the savings from not having to build a lagoon and from not having to pay for restriping are taken into account, the overall cost is lower.
Reflecting on the choice of Truegrid pavers for UCSC’s parking lots, Mowbray says, “The California Coastal Commission is very powerful. They mandated that we used permeable pavers. They were happy that we switched [from the original order] to Truegrid because the system is more permeable than PICPs.”
He adds that the reaction to the permeable pavers from the UCSC students, faculty, and staff members “has been nothing but positive. Everyone knows that we’re doing the right thing.”
Reducing Flooding in Atlanta
Atlanta, GA, has one of the country’s most detailed post-development stormwater ordinances. Its goal is to strengthen and enforce the use of green infrastructure in both municipal and private projects.
Under this ordinance, both new and redevelopment projects are required to treat the first inch of stormwater runoff with green infrastructure, such as bioretention or permeable pavement. Since 2013, more than 2,000 construction projects have included green infrastructure to meet the ordinance’s requirements. These figures equate to keeping approximately 350 million gallons of polluted runoff out of local streams and the city’s combined sewer system each year.
Three older urban communities—Peoplestown, Mechanicsville, and Summerhill—are located south of downtown Atlanta and near the Atlanta Braves stadium. In the summer of 2012, a series of very bad storms caused massive flooding and combined sewer overflows (CSOs) in these neighborhoods.
It was past time for these three communities to benefit from the higher, stricter standards of the city’s stormwater ordinance, which went into effect long after they were built. A major retrofit of stormwater management systems in the neighborhoods was needed. However, options for handling stormwater and reducing the flooding were limited. The houses were built close to the streets, and there wasn’t much open green space for infiltration.
An effective BMP would be removing the streets and replacing them with permeable pavers from curb to curb. Stormwater planters along the sidewalks could also be installed. Southeastern Site Development won the contract as lead agency for this project, which was named the Southeast Atlanta Green Infrastructure Initiative. It would be one of the largest permeable paver projects in the US.
Civil engineering design, hydrology and hydraulic modeling, permitting, and field engineering support during construction were done by Wood Environment and Infrastructure Solutions Inc., also known as Wood. Suzanne Johnson, design group manager with Wood, served as the project manager for this innovative stormwater project.
Engineering design work for the project was done in 2015. Construction took place in 2016 and was finished in September of that year.
The pavers selected for retrofitting Atlanta’s streets are Aqualine L-Stone pavers in the color called Georgia Blend. They are made by Belgard Hardscapes of Atlanta. Aqualine pavers combine interlocking spacer bars and a smooth surface with a micro-chamfer. The joint openings are designed to optimize infiltration and maintenance. These pavers can withstand heavy amounts of vehicular traffic. They are also appropriate in climates with temperature extremes, especially those with severe freeze-thaw cycles.
“The permeable paver system was designed to detain the 25-year, four-hour storm event, which equates to approximately 3.7 inches. This storm event was selected based on the type of quick and heavy rainfall that caused localized flooding during storms in 2012,” explains Johnson.
To achieve that goal, the PICPs were installed on top of 2 inches of clean-washed ASTM No. 89 stone. Below that layer is a graded base of 4 inches of clean-washed open-graded ASTM No. 57 stone.
Below these layers is a sub-base storage gallery of unwashed open-graded ASTM No. 4 stone varying in depth from 22 to 38 inches. The depth variance is due to location within the watershed, proximity of existing utility lines, and discharge location limitations.
Johnson says a 40-mil LLDPE (linear low-density polyethylene) smooth geomembrane was used to construct check dams to hold water in the storage gallery on the sloped roadways, as well as to line the sides of the excavations to contain stormwater within the roadway system. Installing the geomembrane ensured that during and after construction, stormwater would not be able to flow laterally into the homes and basements situated close by. Residents who had been coping with flooded basements for years must have appreciated this extra precaution.
The project’s biggest challenge was “existing infrastructure at unexpected locations or at unexpected depths,” recalls Johnson. “The standard depth is four feet, but we found aging infrastructure in poor condition at unexpected depths.”
Construction workers even unearthed an old streetcar line running alongside utility lines. It was buried in 2 feet of concrete. The cost and time to remove it would have blown the budget and completion time, besides keeping residents from accessing their homes.
The streetcar line was left in place, even though that meant cutting the originally planned 6 miles of street retrofitting to 4 miles. But those 4 miles of permeable pavers provide 4 million gallons of capacity relief for the city’s CSOs.
Brick manholes made construction work more difficult. Many of them had to be replaced. Water mains and aging pipes ruptured and had to be repaired.
Of the total $15.8 million project budget, $1.1 million was originally budgeted for utility line repairs and replacement; that amount grew to almost $3 million. But because street retrofitting was reduced to 4 miles instead of 6, the project was finished ahead of time and for less than the original budget.
“Slopes on the roadways were a design challenge,” says Johnson. Another challenge was scheduling work. “We tried to minimize road closing and minimize the impact to residents. During construction we opened only small pieces of a street at a time.”
Yet another challenge was stormwater management during construction. “We had to make sure sediments were not exiting the site, because that sediment would clog the pavers [thereby making them much less effective],” explains Johnson.
Weather “is always a concern when you’re working next to occupied, existing homes. It wasn’t a problem because we opened the streets only in small sections,” she adds.
The overall attractiveness of the Aqualine pavers was enhanced by “using special designs and patterns at certain intersections, such as gateways into neighborhoods,” she says. “We used different colors of pavers here.”
Stormwater planters were installed between the homes and the street. They hold a minimum of 6 inches of unwashed ASTM No. 4 stone on uncompacted subgrade. Above that are 2 to 3 inches of clean-washed ASTM No. 57 stone (choker stone) with clean-washed ASTM No. 9 stone topping. The top layer consists of 18 to 24 inches of bioretention soil (topsoil, compost, and sand) to hold native plants. Mindful of Atlanta’s hot summers, the designers chose plants that could tolerate both dry and heavy-storm conditions.
Johnson says that where there was enough room, one tree (crepe myrtle, trident maple, serviceberry, or redbud) was planted, surrounded by six evergreens. Where space was limited, evergreen shrubs and groundcover were installed.
Proper maintenance, done correctly and on a regular schedule, improves the life of any permeable paver system. Belgard and Southeastern Site Development together created a PICP operations and maintenance guide for the City of Atlanta. This useful document contains detailed information on both short- and long-term maintenance. It has clear instructions so that city workers know exactly how to perform such tasks as replacing pavers. Recommended schedules for various aspects of the overall maintenance program are also included.
Johnson says everyone involved enjoyed working on this project and takes pride in how it turned out. She describes it as “a great example of a progressive, sustainable approach to resolving drainage issues in highly impervious areas through the use of green infrastructure.”
And with everything working as it was designed to do, the project “shows that green infrastructure is a great way to address stormwater management in some of these problem areas.”
Reviving an Industrial Park Site
Iowa River Landing (IRL) is a major development project in Coralville, IA, a suburb of Iowa City in the eastern half of the state. Comprising about 180 acres, it is located near I-80 and overlooks the Iowa River, a tributary of the Mississippi River.
The site was the location of an old industrial park with rundown buildings—a less-than-inviting gateway to the small city. Coralville officials wanted to revitalize their town and the surrounding area with a sustainable, pedestrian-friendly development that would be attractive to both area residents and visitors.
They cleared the land and worked for years to secure funding and tenants that would create this new riverfront district. The obvious economic and environmental improvement and benefits qualified Coralville to receive several grants, including one from EPA’s Clean Water State Revolving Fund. The various grants allowed the small city to undertake the ambitious project.
When completed, the new mixed development will include commercial and retail facilities, residential townhouses, an arena, a medical office building, a hotel, the University of Iowa Hospitals and Clinics, and an upscale shopping area.
“Coralville is one of the more progressive communities in Iowa, and its development of this site is cutting edge,” says Tim Cutsforth, project manager for the Cedar Rapids, IA, engineering firm HR Green. This firm was responsible for engineering design of sustainable BMPs along the street of IRL’s shopping district.
The district is attractive, with shops close to both sides of the street. The center part of the street, about 27 feet in width, contains regular bricks. Angled parking spaces on both sides of the street are lined with permeable pavers. The sidewalks contain sections of permeable pavers as well.
The permeable pavers are from the Borgert Company of St. Joseph, MN. Approximately 800 square yards of the pavers were installed by hand in the parking spaces and sidewalk sections. A contrasting pewter color was chosen for the pavers that indicate the edges of the parking spaces.
Cutsforth says the project’s main challenge was in the preparation work. “We had a good contractor. He made sure the rock base was compacted enough. You don’t want any depressions.”
The project was done in 2012. Installing the pavers and bricks took about a month.
Beneath the permeable pavers, bricks, and stormwater planters are three layers of rocks in large, medium, and small sizes to allow infiltration. They slow the speed of the runoff, allowing it to soak into the surrounding ground. The rocks also filter the runoff a bit and cool it before it enters the nearby Iowa River.
“The functionality of the pavers has been great. A few of the bricks crumbled, but Borgert is replacing them at its expense,” says Cutsforth.
For maintenance of the permeable pavers, he says, the City of Coralville bought a vacuum truck to remove small rocks and debris in the joints around the pavers. “They can get a lot of debris that needs to be vacuumed or broomed out. Then, if needed, gravel can be added with a broom back up to the surface level.”
Stormwater planters with native plants were also installed along the sidewalks to help manage stormwater. They vary in size, but most are about 4 feet by 7 to 8 feet.
Considering both the permeable pavers and the stormwater planters, Cutsforth says that for managing stormwater quality and volume, the HR Green engineers “went beyond the requirement to capture the first one and one-quarter inches [of runoff].”
Iowa River Landing Place is a road within the development. On its eastern side is a big traffic roundabout at Quarry Road. The sidewalk along Quarry Road contains 173 square yards of permeable pavers. Cutsforth says that as IRL is built out, it’s likely that more sections of permeable pavers will be installed in other areas of the development.
As these three diverse projects show, permeable pavers can be an essential BMP in a stormwater management project that requires the inclusion of green infrastructure. The pavers offer the additional advantage of attractive design, which in turn raises public awareness of them and the importance of managing stormwater to protect water quality.
