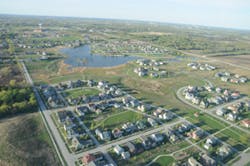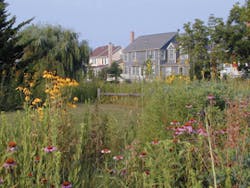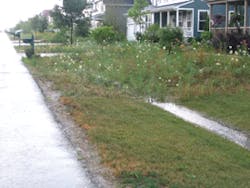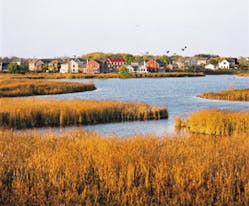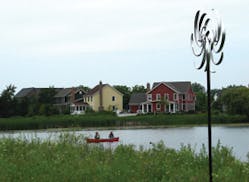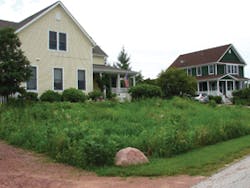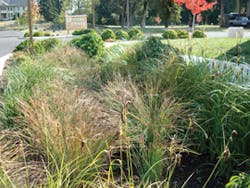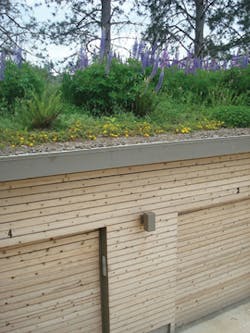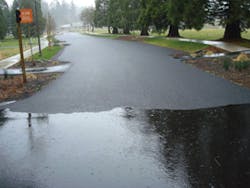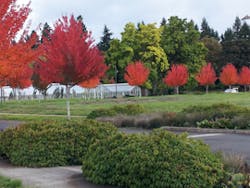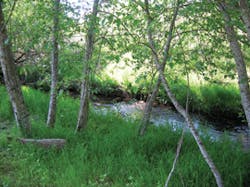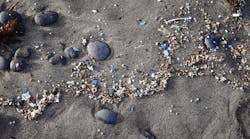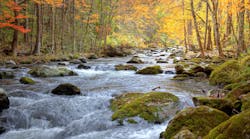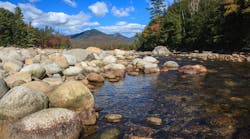Subdivision developers who spend the extra time and sometimes money to use green infrastructure instead of traditional practices for stormwater management usually find that it pays off. Their costs are often lower and their profits greater. One such example is Prairie Crossing.
Prairie Crossing
Few subdivisions have their own farms, but Prairie Crossing in Grayslake, IL, does. Its lucky residents can enjoy looking at their subdivision’s farm landscape and also buy vegetables, fruit, flowers, eggs, and honey from this certified organic farm or rent their own garden plots there.
The organic farm is just one of the features that sets this development—located about 40 miles northwest of Chicago—apart from the typical suburb. The most obvious difference is that Prairie Crossing is much less densely developed than it could be.
More than 60% of its 678 acres is protected, open land. The entire development has only 359 single-family homes and 36 condominiums. By comparison, another developer who had hoped to purchase the land wanted to build 2,400 homes on it.
Prairie Crossing began in 1987 when a group of neighbors who wanted to preserve open space and agricultural land bought the property. Principal developers were George and Victoria Ranney, a husband and wife team.
One of the 10 precepts they used in creating Prairie Crossing was establishing a “sense of place” throughout the development. That “place” is prairie, and it’s much more than a name, echoing in numerous ways of design and function.
The sense of place shows in the colors of the houses, which are the earth tones and warm colors of the native prairie plants that grow in the common areas. The development’s community center is a restored dairy barn built in 1885, a nod to the area’s farming heritage. Streets in Prairie Crossing are named after families who settled the area and after native plants such as Blazingstar, Coneflower, and Prairie Orchid.
These Midwest prairie native plants and others are growing everywhere in Prairie Crossing. The development has more than 165 acres of restored prairies, 20 acres of restored wetlands, and 16 acres of restored historic hedgerows. All of those deep-rooted plants reduce chances of flooding and improve water quality.
Prairie Crossing residential lots have native plants in their landscaping, either surrounding the homes or as wildflower meadows for sections of their lawns. Homeowners like the idea that the plants need less water and less maintenance.
Michael Sands, environmental director at Prairie Crossing, says that all of the residential lots have some areas of prairie and some of regular turf. “Each house is within a hundred to 200 yards of a large grassy area, for the neighborhood kids to gather and play touch football or other games.”
The prairie itself handles the biggest share of the stormwater in the development’s four-part stormwater management system. Applied Ecological Services (AES) created this system—the Stormwater Treatment Train system—and Prairie Crossing was its first installation.
The first part consists of bioswales filled with native prairie and wetland plants. The swales are intake channels for runoff from residential lots and roadways.
The second part is the open prairie land, functioning just as it did historically by infiltrating most of the runoff. Most of the nutrients and sediments filter through the native plants and settle there.
The third part is the wetland areas bordering the development’s lake. They provide both detention and biological treatment, slowing the flow and cleaning runoff.
The fourth part of the treatment train is the lake itself. It serves as detention and provides for some settling of solids and biological treatment. Working together, the four components greatly reduce both maximum daily flow and storm event runoff, compared to typical measures for a development of this size.
The Stormwater Treatment Train reduces peak runoff from the site by more than 60%, and reduces total annual runoff by 50 to 75%. The figures are in comparison to a conventional development using BMPs and detention.
“We don’t have as much infiltration as expected because the soil is clay, but evaporation and transpiration by the plants accounts for the largest part of runoff, more than expected,” says Sands. “Overall, it’s working a little better than we expected.”
At the center of Prairie Crossing is the 22-acre Lake Aldo Leopold, named for the famed Wisconsin conservationist and writer. It stays clean enough for Prairie Crossing residents to swim in and boat on. Indeed, the water quality is so high that the Illinois Department of Natural Resources uses Lake Aldo Leopold as a site for stocking endangered native minnows and other fish that are critical to a healthy biodiversity.
AES initially stabilized more than 1,500 linear feet of eroding lake shoreline, using geotextiles and wetland plantings. More than 60% of the lake’s shorelines have very shallow water entry angles and an aquatic vegetation zone. These two factors reduce shoreline destabilization from water and wave action and burrowing mammals, which contribute to sediment loading in the lake.
Other features of Prairie Crossing that help manage stormwater include narrow streets and vegetated swales and detention basins to allow stormwater to drain slowly. Ten miles of crushed-limestone trails–not concrete sidewalks–allow extra infiltration as they wind through prairies and pastures and around the lake and wetlands.
Residents use the trails to walk, bike, run, cross-country ski, and ride horseback. This trail system connects Grayslake and Prairie Crossing with the adjoining Liberty Prairie Reserve and, through the Reserve, with the Des Plaines River Trail.
Prairie Crossing is part of the Liberty Prairie Reserve. Together with some other tracts, they include 5,000 acres of publicly and privately held land, most of which will never be developed. Along with the trails and wildlife corridors, the land includes forests and nature preserves.
Prairie Crossing’s residents are encouraged to get involved with learning about their natural surroundings and protecting them, especially the lake. Educational events, newsletters, and other forms of communication explain environmental programs and activities. One example is the Homeowner Lake Team, which plans lake preservation activities.
As might be expected, Prairie Crossing has a strict development covenant. New homeowners are given a detailed guidebook that not only explains the development’s management policies for the lake and other parts of the development, but also includes environmental suggestions and requirements for residents to follow.
Residents have landscaping plans so that they learn how to use wildflowers and other native plants around their homes. There’s a community composting pile to discourage any dumping of yard waste. The general idea behind the covenant and educational events is to encourage homeowners to take responsibility for their own lots and the development as a whole.
EPA included Prairie Crossing in a study done to estimate the savings developers realized when using green infrastructure over conventional systems. Sands says that EPA’s total figure of $1.375 million is accurate. Narrower streets, for example, saved $175,000, or 13%. Stormwater management accounted for $210,000, or 15%. Fewer sidewalks saved the developers $648,000, or 47%. The reduced amount of curbs and gutters saved $339,000, or 25%.
Prairie Crossing combines clustering of houses with open areas and green infrastructure in a uniquely regional development. It uses the area’s characteristic component—the prairie—to manage stormwater in a historic way that enhances contemporary living.
Villebois
Villebois—the name means village near the woods—is a European village-style green development in Wilsonville, OR, 19 miles from Portland. Villebois began with groundbreaking in late September 2004 for an 850-house, $250 million project called Arbor Custom Homes at Villebois. Developer Costa Pacific Communities has finished about half of the homes at Villebois.
Villebois’s 500 acres were formerly the site of the former Dammasch State Hospital. When the hospital was closed, the state of Oregon held a design competition to select a developer for the property.
“It was so special, really unique in this marketplace. We don’t have many large parcels of land become available for development. There were a lot of mature trees on the site, some really nice upland forests. We wanted it to remain a special place, even though it would be urbanized,” says Rudy Kadlub, Costa Pacific Communities CEO.
Motivation for making the development green was twofold. “Part of it was what the earth was telling us we should do and part of it was to stand out in the competition,” says Kadlub. Another concern was that “we didn’t want to damage streams downhill,” he notes.
When his company won the right to develop the old state hospital site, Kadlub asked EPA for examples of other green subdivisions. The agency suggested that he look at some Green Street blocks in Seattle, but said that no other developer had done what was being planned for Villebois.
“They said, “˜We’ll give you a million dollars if we can monitor your progress,'” says Kadlub. He agreed to the agency’s proposal.
“We set a goal to deal with all of the stormwater onsite, 100% capture. Doing that meant incorporating a number of rainwater features—not only the trees, but using pervious pavers, bioswales, planters, a green roof, retention ponds, and rainwater gardens,” says Kadlub.
“As we got further into it, because of the heavy clay soil, we saw that we weren’t going to be able to get 100%. We’re keeping 60% of the rainwater onsite,” he adds.
The most effective tool, he notes, is probably the swales. “Almost every block has swales in the parkways, between the sidewalks and curbs, at the downhill side of the curbs.” Transpiration helps, too. “Being able to keep and plant deciduous trees keeps a lot of water off the ground before it hits,” he says.
The centerpiece of Villebois is the community’s piazza, a European-style square. The half-acre space is covered entirely with permeable paving stones, and the roads around it are of permeable asphalt.
Villebois is pedestrian-oriented and has connections to light rail commuting. Working with the natural conditions of the site has involved rehabilitation of wetlands and redirection of stormwater flows to the natural drainage pattern. One hundred sixty of the original 500 acres are parks and open space.
However, Kadlub says that he didn’t save money using green infrastructure instead of grey for stormwater management at Villebois because the city officials required that he install the grey, too. “It was so new that the jurisdiction wasn’t sure about it. They insisted that we put in a traditional system of pipes, too,” he explains.
Gap Creek and More
The 130-acre Gap Creek subdivision in Sherwood, AR, is an example of how going green can significantly reduce a developer’s costs while increasing profits. Developer Terry Paff wanted to create a subdivision that would be different from others in the area.
He was pleasantly surprised to realize strong economic benefits from his decision to use green infrastructure to manage stormwater in Gap Creek. His costs were lower and his profits were greater than expected.
Compared to the area’s typical residential developments, Gap Creek proved to be very popular with homebuyers. Eighty percent of the subdivision’s lots sold within the first year.
Gap Creek’s green features include streets that flow with the existing landscape, minimal site disturbance, and preservation of trees and other native vegetation and existing natural drainage features. Buffers and greenbelts were added to protect sensitive areas. Some conventional stormwater measures were also used.
Gap Creek required significantly less site clearing and grading, which cut down on site preparation costs. Using natural drainage features meant less money spent on drainage infrastructure such as piping, curbs, and gutters. For example, a comparable conventional subdivision would require 10,098 linear feet of drainage pipe; Gap Creek needed only 6,733 linear feet. A typical subdivision would need 103 inlets, boxes, and headwalls for drainage infrastructure; Gap Creek needed only 79.
Streets in Gap Creek are shorter and narrower—27 feet wide instead of the typical 36 feet. This reduced amount of impervious street surface. Retaining trees close to the curb also saved the developer money.
Because of Gap Creek’s natural landscapes and green amenities, Paff was able to sell lots in the subdivision for $3,000 more than lots in competing areas, even though lots elsewhere were larger than those in Gap Creek.
The smaller size of lots allowed Paff to sell 375 lots instead of the typical 358 for that amount of land. That lowered his cost per lot by $4,800. Smaller lots kept landscaping installation costs lower and would mean that homeowners would spend less time and money caring for their plants and yards. It also meant more land for parks and open green spaces—23.5 acres.
Making Gap Creek green was definitely a wise decision for Paff. The savings his company realized on stormwater requirements and elsewhere added more than $2 million of profit. Conventional design measures of Gap Creek would have cost $4.6 million. Using green infrastructure instead cost $3.9 million, a savings of $678,500 or 15%.
Probably the most definitive development model in EPA’s comparative study of the cost of green infrastructure versus grey for stormwater management is Somerset in Prince George’s County, MD. This 80-acre site contains 200 homes. Half of the development was built with green infrastructure and half with traditional stormwater measures.
The green infrastructure section saved more than $300,000 in cost. Rain gardens on each quarter-acre residential lot cost about $500 each for installation and plants. The other half of the development needed conventional detention ponds, which cost almost $400,000.
Because the green section didn’t need detention ponds, the developers had enough room to develop six more lots. The average annual runoff from the green section was about 20% less than the runoff from the other half.
Woodlands Edge in Arkansas is another green subdivision that is attracting homebuyers. Situated in western Little Rock, Woodlands Edge was named Green Development of the Year by the National Association of Home Builders and earned the association’s four-star rating as a certified green community.
Front and back yards are much smaller than they are in many suburban developments, but homeowners have a sense of privacy because the developers carefully situated houses among existing trees. Keeping those mature trees instead of bulldozing them, building houses, and then replanting small trees has made a dramatic difference in the feel of the subdivision.
The developer, Ron Tyne of Rocket Properties, set aside 40% of the 800 acres of land as permanent forest, and also planted an additional 6,000 trees. The forest’s edge begins on the other side of a walking and biking trail that winds around the homes’ backyards. Kids can walk to their friends’ homes without having to cross streets.
The existing mature tree canopy, open spaces for recreation, streams and ponds (where residents can fish), bioswales, native plants, and other green features manage the stormwater naturally. Taking the time to work with the natural environment allowed the developers to create a desirable subdivision and save money while doing so.
At Forest Brooke, a 62-acre development in Manassas, VA, 60% of the trees were preserved. Contractors were prohibited from mass tree clearing and grading; they had to use smaller machines and remove trees one at a time. This slower, more careful approach added about $6,000 in labor and equipment charges. The extra cost was easily recouped as the houses sold quickly and at higher prices.
The developer at Forest Ridge in Palmyra, PA, also had engineers walk each lot to determine the house setting that would disturb the fewest number of existing trees. Deed restrictions require that any tree removed by a homeowner must be replaced. Forest Ridge is another green development with homes that sold much faster than expected, and at higher prices than at comparable traditional developments.
Pringle Creek Community
Pringle Creek Community in Salem, OR, is one of the state’s most low-impact residential developments. More than 30% of the site is public open space. Eighty percent of the existing trees were saved. Trees that had to be cut down were milled onsite so the lumber could be used for furniture or used elsewhere in the development.
Pringle Creek Community’s land was part of the Fairview Training Center, which the state of Oregon operated to benefit mentally disabled people. After closing the center in 2000, the state developed the Fairview Master Plan, which required whoever bought it to develop it sustainably.
Developed by Don Myers’s company Sustainable Development Inc., Pringle Creek Community’s 32 acres are the first of the 250 total acres that will eventually be developed by various firms. Twelve and a half of those 32 acres will remain as open space. Ten of its planned 140 homes have been built.
“Pringle Creek is what the intent of that plan was. It’s a diamond for sustainability,” says Jane Poznar, Pringle Creek Community’s general manager.
The development has one of the largest pervious asphalt street systems in the United States. The system has 7,000 feet of green streets and 2,000 feet of green alleys. Bioswales infiltrate runoff from the narrower-than-usual streets.
“We have more pervious paving than bioswales, but together they handle most of our runoff,” says Poznar. “We handle 90% of our runoff onsite.”
The pervious pavement is a special blend that is more expensive. Poznar laments that the city officials, wary of its durability, have declined responsibility for street maintenance, so the developer must bear this unexpected cost.
The creek that gives the development is name was restored to its natural state, with a new riparian buffer. It is now certified as “salmon safe.”
Pringle Creek’s homes are carbon neutral. Every home in this green development exceeds both Earth Advantage and Energy Star standards. Other sustainable features include solar water heaters, solar PV for electricity, and a rain harvesting system for water to flush toilets at the community center.
Residents can help in the community garden, using the existing greenhouse that was saved and renovated. The community has an ongoing Sustainable Living Center so its residents can learn skills to reduce their carbon footprints even more.
Creating green developments so that residents are encouraged to live sustainably sometimes takes longer and costs more than does conventional building of new neighborhoods. Many people want to live in green communities, though, as evidenced by faster sales for higher prices than for conventional homes in ordinary neighborhoods. And stormwater management through green infrastructure can offer future savings of stormwater utility fees for impervious surfaces. Keeping existing mature trees and other natural features and arranging houses and other infrastructure around them has other benefits as well.
As Villebois developer Kadlub explains, “Consumers like the idea that they live in a green community. Not everyone gets the science behind green stormwater management, but they get the walking trails, trees, and open spaces.”
Green Pays
The article, “Developers Go Green for Suburban Stormwater Management,” includes several examples of cost savings for developers who have incorporated green infrastructure in various residential developments. Recent studies are helping to further quantify these types of savings.The Natural Resources Defense Council published a report in December titled “The Green Edge: How Commercial Property Investment in Green Infrastructure Creates Value.” It examines the benefits of green stormwater infrastructure—rain gardens and bioswales, green roofs, tree cover, permeable pavement, rain barrels and cisterns, and the like—on private commercial property. More importantly, it attaches a dollar value to many of these benefits, which include increased rents and property values, increased retail sales, energy savings, reduced infrastructure costs, reduced flood damage, and lower water bills. Property owners can also realize savings in the form of local financial incentives such as tax credits, rebates, and stormwater fee credits.
An upcoming issue of Stormwater will include an article from NRDC, expanding on some of these savings. As Larry Levine of NRDC wrote in a blog in December when the report was released, “On any given property, these benefits can add up to big money over the long run. Our report includes three examples that show the potential cumulative value of a suite of green infrastructure retrofits to the owners and tenants of medium-sized office buildings, midrise apartment buildings, and retail centers. In both the office building and apartment building examples, the total present value of benefits approaches $2 million over 40 years; for the retail center, benefits exceed $24 million, including nearly $23 million of increased retail sales for tenants.”
Numbers like these are moving green infrastructure from a “nice to have” feature to a sound investment, both for new developments and for retrofits on existing properties. A few other figures included in the report:
• Retail customers are willing to pay 8% to 12% more for products in shopping centers with mature tree canopy.
• Apartment buildings with green roofs receive a 16% rental premium.
• Well-designed landscaping boosts average rental rates for office buildings by approximately 7%.
You can find details in the full report, available at www.nrdc.org/water/commercial-value-green-infrastructure.asp.
